The layers of the roofs can be resized with unique values, independently of each other.
Continuing the example shown in the Creating layered roofs helping tip, we are showing you how to resize the roof layers.
There are two ways to change the size of the layers: by adjusting in the properties of the roof or changing it on the floor plan graphically.
Adjusting in the properties:
- Enter the properties of the roof and click on the Layers and geometry tab. This distance can be set with the Theoretic wall width on the General Properties tab, and is calculated from the facade line (so if you want to retract the layers to the inner line of the wall, enter the wall thickness as the distance). It is important to know that you can use the Elevation of upper ending function to set a whole in the layer starting from the roof ridge by making an area next to the edge of the roof.
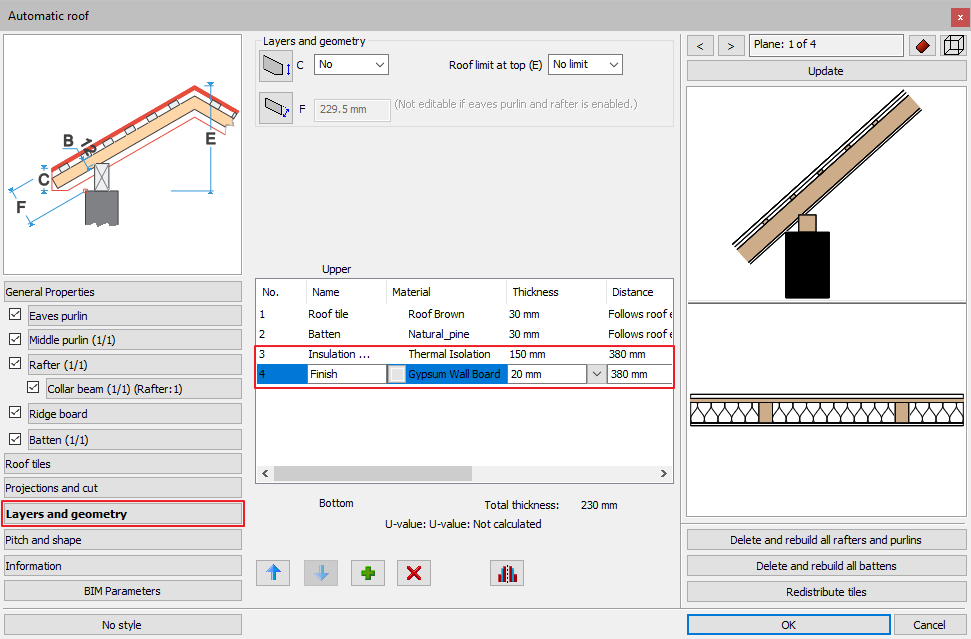
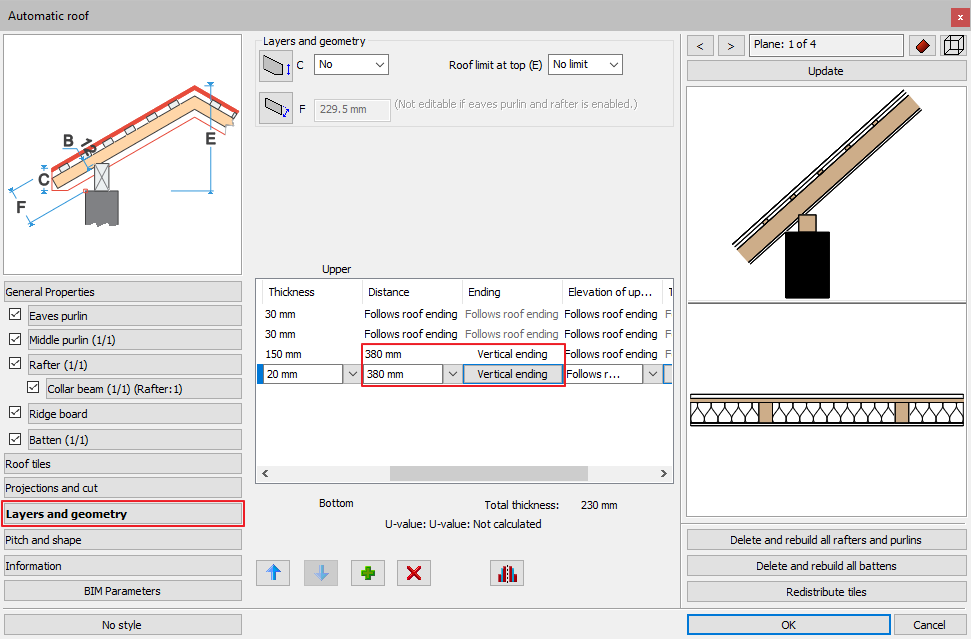
- Clicking on the Projections and cut tab you can set the distance of cutting surface from the bottom surface of the roof. Set this value to the sum of the thicknesses of the layers.
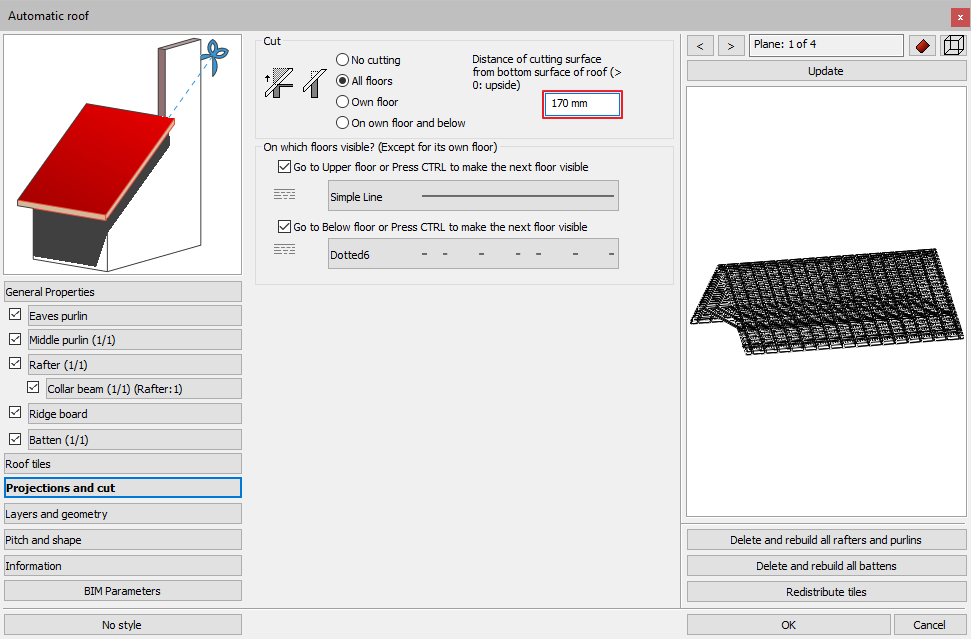
Adjusting on the floor plan:
- Select the roof on the floor plan, then start editing the layers:
-
- click on the intersecting squares,
- or click on the more options button and select the Edit layers button.
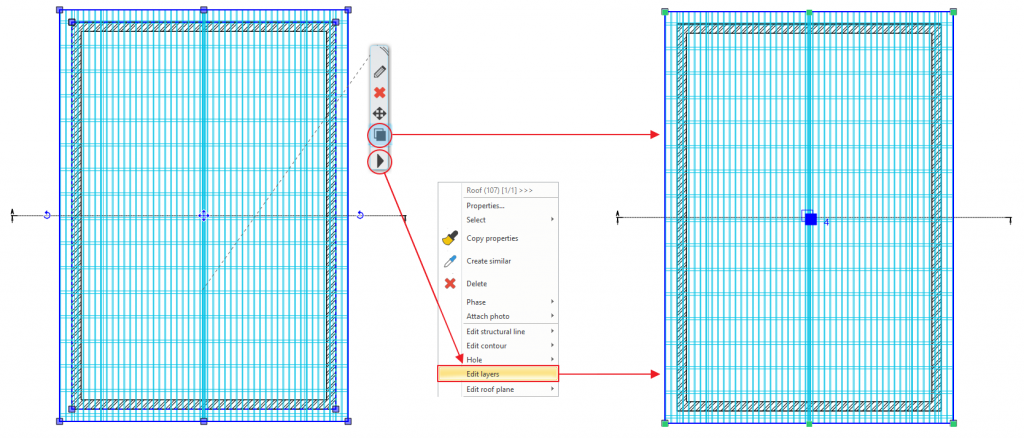
- A number appears in the middle of the roof, that displays which layer you are currently editing. Select the layer you want to edit, then click on the outline and select the way you want to edit it. You can edit one side, the whole outline, or insert new nodes.
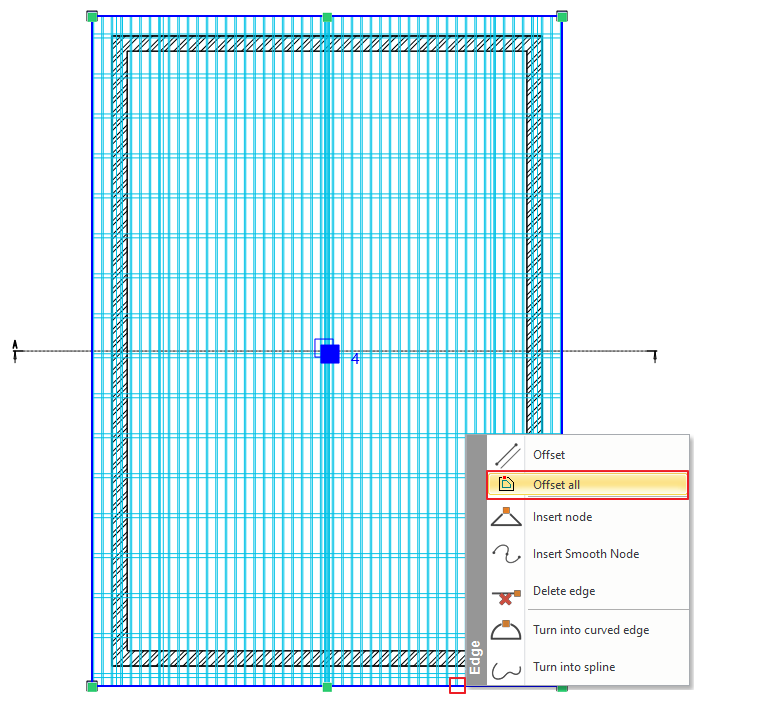
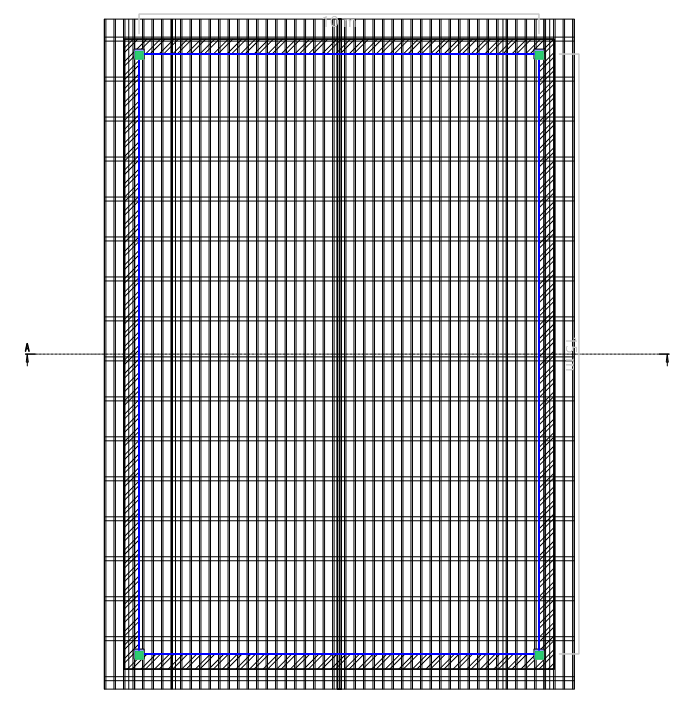
- You can change layers by clicking on the intersecting squares in the middle of the roof. You can select one layer up or down from the current one.
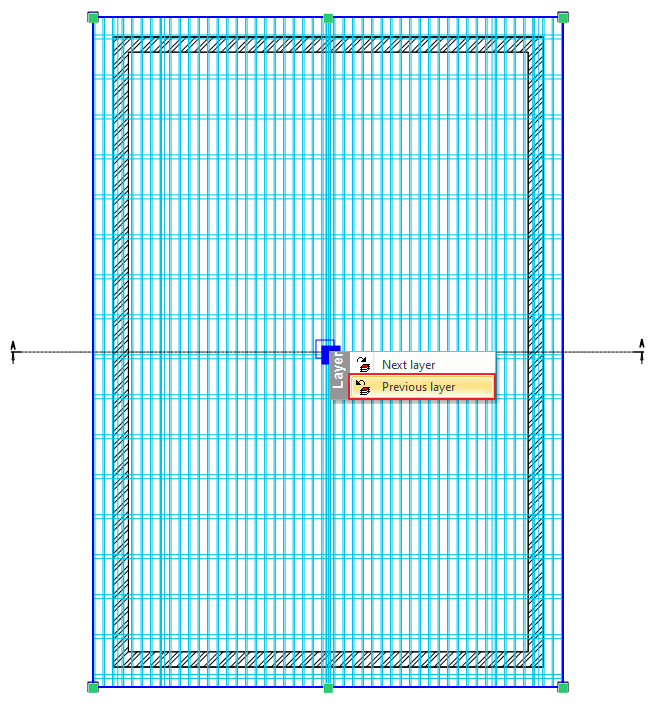
- After you finished editing the layers, in the properties of the roof set the distance of cutting surface from the bottom surface of the roof.
- Refresh the 3D view and the changes will appear automatically.
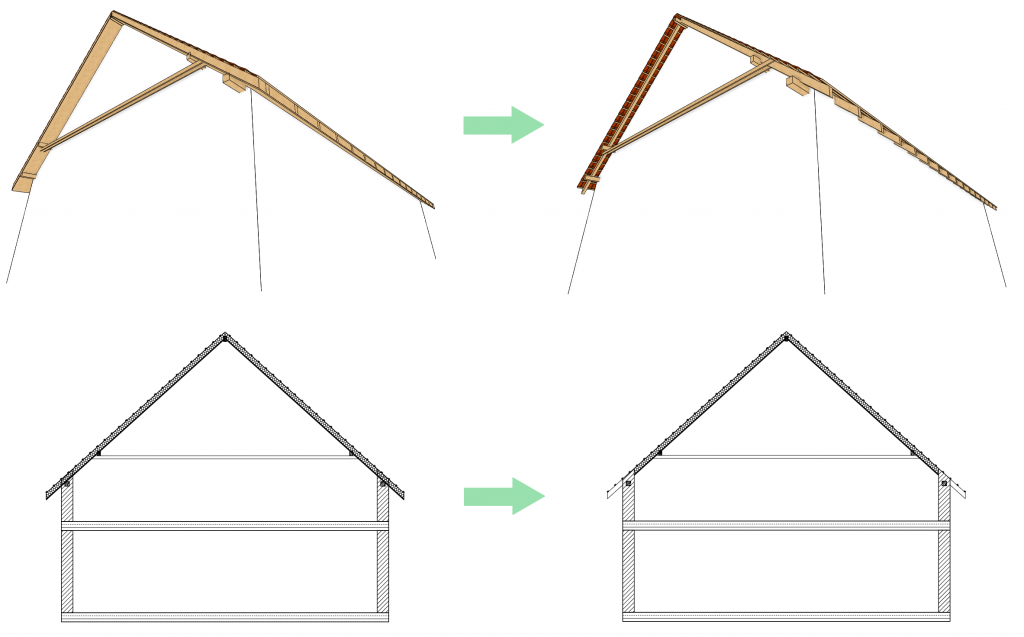
Kommentare
0 Kommentare
Zu diesem Beitrag können keine Kommentare hinterlassen werden.