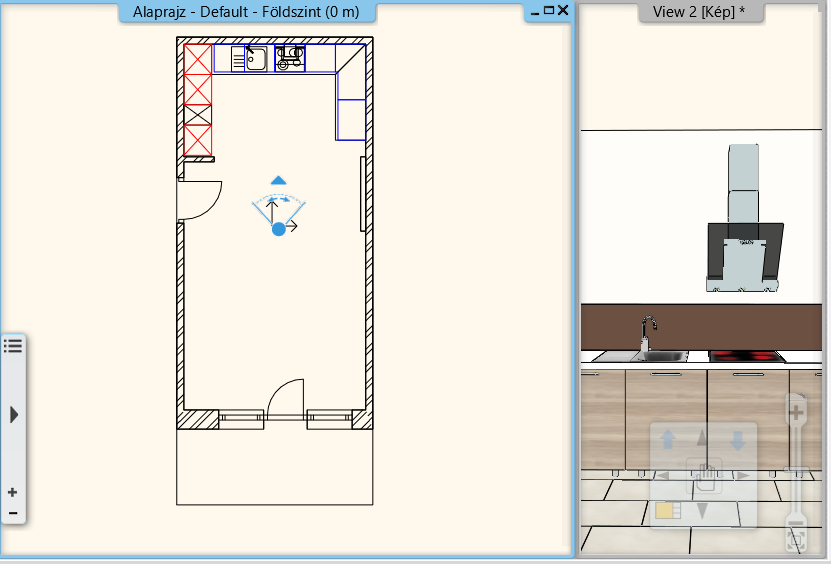If you can't see the floor plan in the 2D view, but the 3D model appears in the 3D view, there can be several reasons. For example:
- you are standing on an empty floor in the floor plan view, or
- you have accidentally placed elements very far away from the plan, so at optimal magnification your floor plan is so small that you cannot see it.
In the first case, it is sufficient to switch between floors and apply the optimal magnification at the appropriate level. Let's look at case 2:
In optimal view, the floor plan is not visible in the floor plan window
Step 1: The easiest way to make the floor plan visible is to click on a 3D element in the 3D view and select "Show on floor plan" from the local menu:
The floor plan will then appear, but only until you use the optimal magnification again:

Step 2: Use the optimal magnification and zoom out a bit. In the image below, the floor plan appears somewhere near the bottom right corner. This means that there are randomly placed elements to the left and up from it. These are the ones to look for.
Step 3: Use a selection tool to select the area so that the floor plan is not included. The blue rectangle shows the elements in the distance.

Step 4: Delete the items in the blue rectangle.
Step 5: activate the optimal magnification, the floor plan is displayed.

Comments
0 comments
Article is closed for comments.