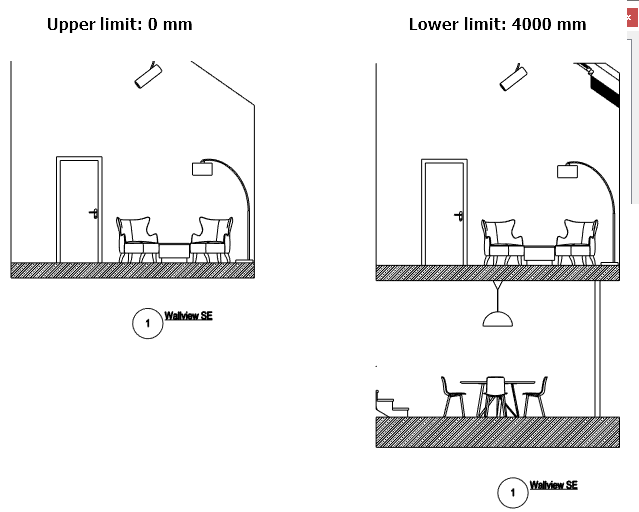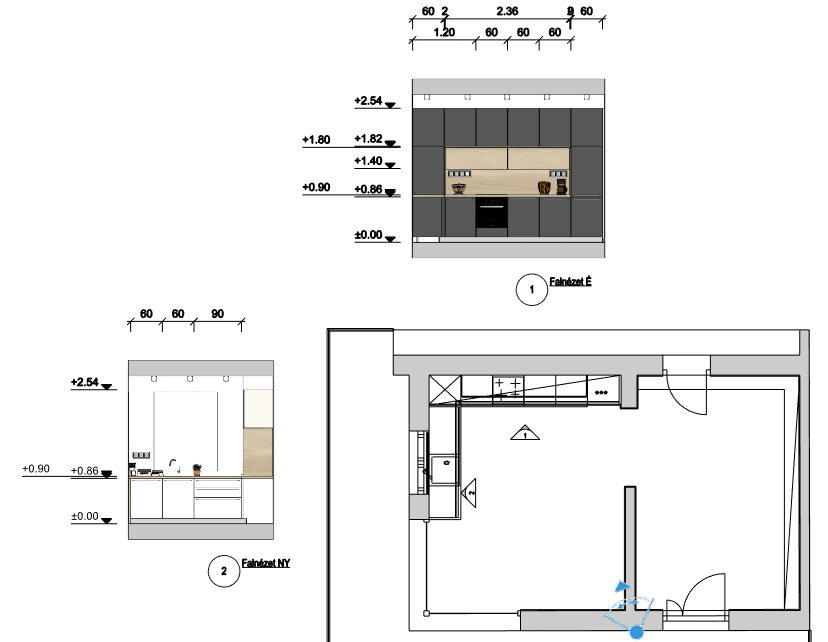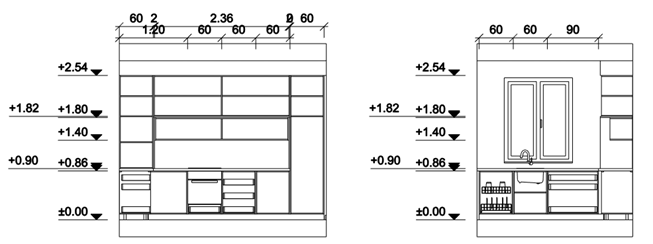New features
- Wall views with automated dimensioning of cabinets.
- Linked symbols.
- Furniture external and internal layout (with fronts and open) one by one or both at the same time.
-
Multi-level wall view: If the specified lower or upper elevation limit affects the levels outside the active, those elements are also included in the view.
Location: Documentation > Wall view
- Wall views with lower and upper limits. If the specified lower or upper limit affects the levels outside the active, those elements are also included in the view.


Example: Creating a scaled wall view of the cabinets
It is possible to display the storage furniture scaled in the wall view. This applies to both the horizontal and vertical directions. Storage furniture can be displayed with or without a front, even in one step, so two wall views are made at the same time. Wall views are assigned to the wall by the linked symbol.
In this example, there are two types of wall views of the created furniture:
- scaled pictorial wall view with front, and
- scaled vector wall view without front.
- Scaled wall view with front panles
- Activate the floor plan
- Click on the Ribbon bar / Documentation / Wall view / Settings option.

- Here, set the Representation mode to Image and the Visual Style to Realistic without edges.
- Turn on the Create dimensions for cabinets option.
- The Cabinet doors should be closed.
- Turn on Symbol displays.

- Start the Ribbon bar / Documentation / Wall View / Single Wall View command.
- Click on the side of the wall facing the kitchen furniture (1).
- Move the orange arrow and click on the desired point (2). A blue rectangle appears, indicating the area to be displayed by the wall view. It is advisable to include the full form of the furniture. The boundaries of the enclosure can be further edited as desired. Enter.

- The Snapshot dialog box appears. Set the desired resolution, OK.
- Position the wall view where you want it.
Also take a wall view of the kitchen furniture on the other wall. The balcony door is not displayed in the wall view, so change the size of the blue rectangle that appears by clicking on the side below and then selecting the offset.

The resulting wall views are groups. By entering the group from the group context menu, the items in the group can be edited. In the figure, we thus corrected the congested dimension lines. After editing, be sure to close the group.


Updating Wall views
If you change the plan, the wall views can be updated manually. You can also do this in the wall view context menu:

- Scaled vectorial wall view without front panels
- Click on the Ribbon bar / Documentation / Wall view / Settings option.
- Here, set the Representation mode to Vector drawing and the Visual Style to Hidden line.
- Switch off the Hatch on section option.
- Turn on the Create dimensions for cabinets option.
- The Cabinets should be without fronts.
- Turn off Symbol displays.

Create the wall view based on the previous instructions.

Comments
0 comments
Article is closed for comments.