In the BIM world, LOD stands for the Level of Development.
LOD built for representing various stages of design, scheduling, 3D visualization, quantities, estimations and fabrication.
LOD is divided into two parts: the LOG (Level of Geometry) and LOI (Level of Information).
The LOG in a BIM model is a term used to describe the geometric level of the model.
The LOI stands for the non-geometric, technical information related to the model.
ARCHLine.XP offers five LOG options ranging from 100 to 400. (100,200,300,350 and 400).
Symbolic - Conceptual model. Displays the existence of elements but not its shape, size, or precise location.
Schematic - Schematic design with approximate size, shape and location.
Detailed - Detailed design with specified size, shape, spacing and location.
Documentation - Construction documentation design with specified size, shape, spacing and location. Parts necessary for coordination of the element with nearby or attached elements are modeled.
Fabrication - Fabrication design. Elements are modeled at sufficient detail and accuracy for fabrication of the represented component. (Note: Currently only partially supported level)
Source: Level of Development Specification - www.bimforum.org
Note: To use ARCHLine.XP’s LOG and LOI tools and its related features, you need ARCHLine.XP Professional License.
The ARCHLine.XP commands for handling LOG (Geometric Level) are as follows.
General LOG settings:
Location: View-> 3D Model> LOG Settings
In the dialog, geometric level can be assigned to the listed item types (wall, slab, roof, etc).
In the Views, the Geometric Level of the elements uses this assignment.

To set the LOG level assigned to a specific view:
1. View - 3D Model - Build a 3D model
In the dialog, you can specify different settings for each views in the Views list on the left.
You can set the LOG level, the visible levels (All or custom levels), the element types (All or selected item types). Click the Others column to select special 3D visibility parameters.
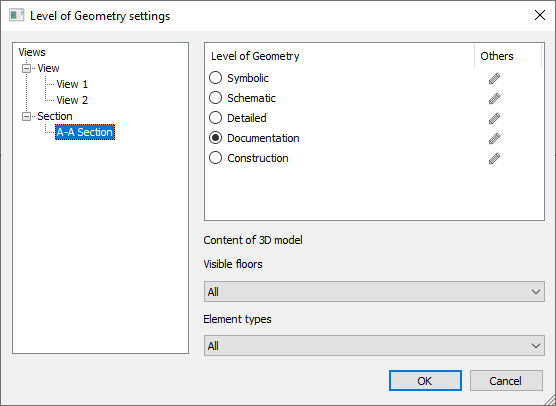
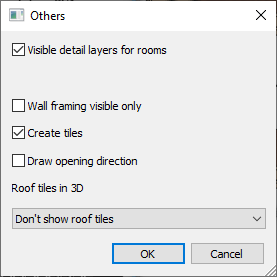
2. View Control bar displays LOG level when one of the 3D views is the active view. You can change the LOG level here and the program refreshes the view.
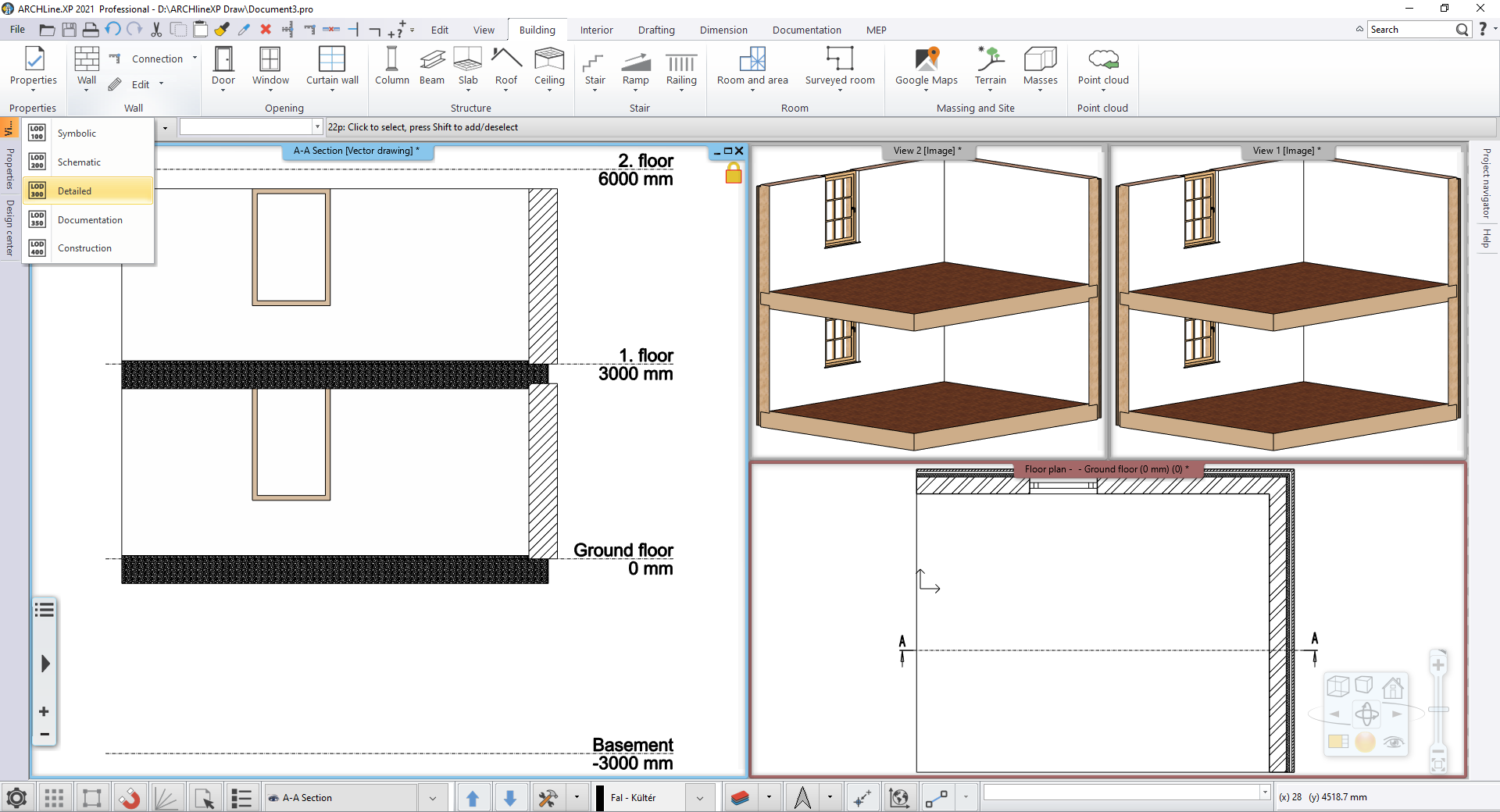
Example of two different settings:
A. All 3D views set to the Documentation (LOG 350) level:
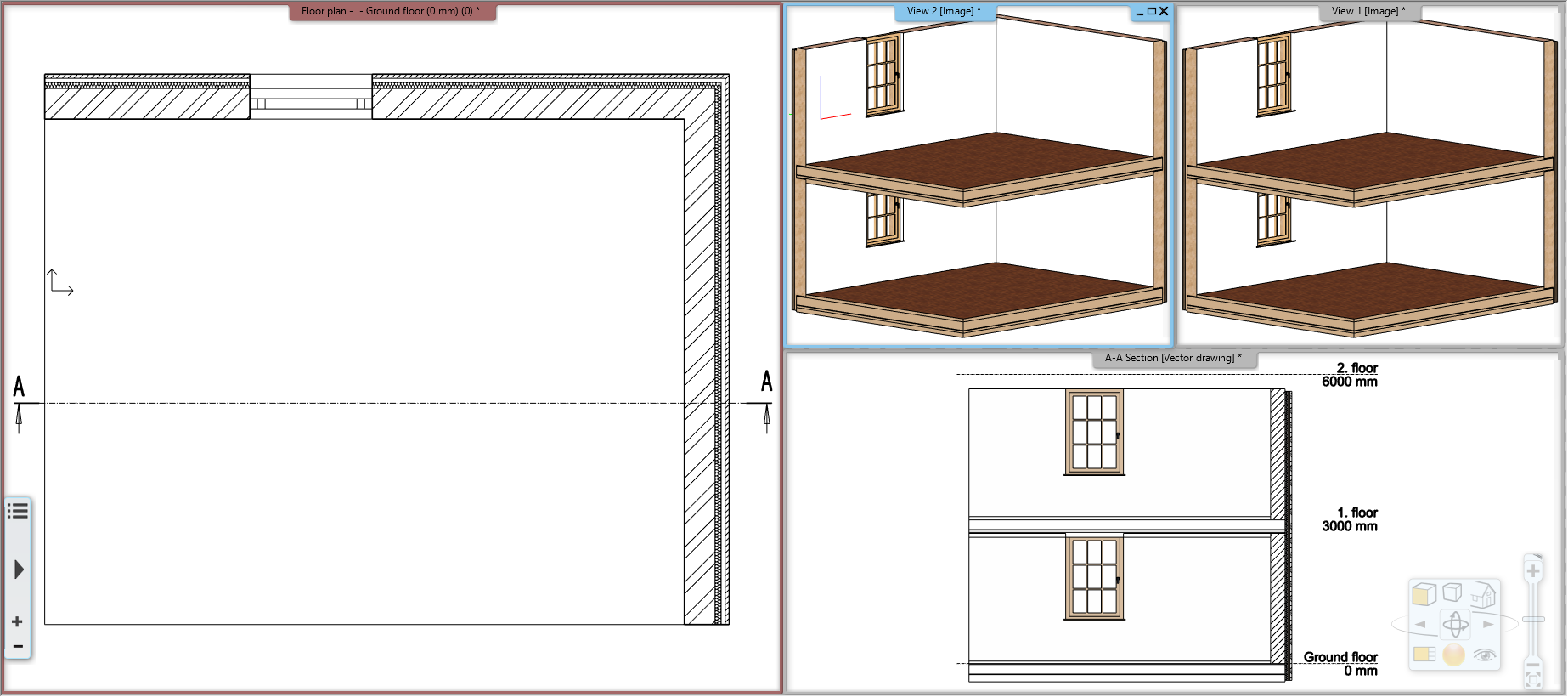
B. Section view set to Detailed (LOG 300), View 1 Schematic (LOG 200) and View 2 Building Documentation (LOG 350).
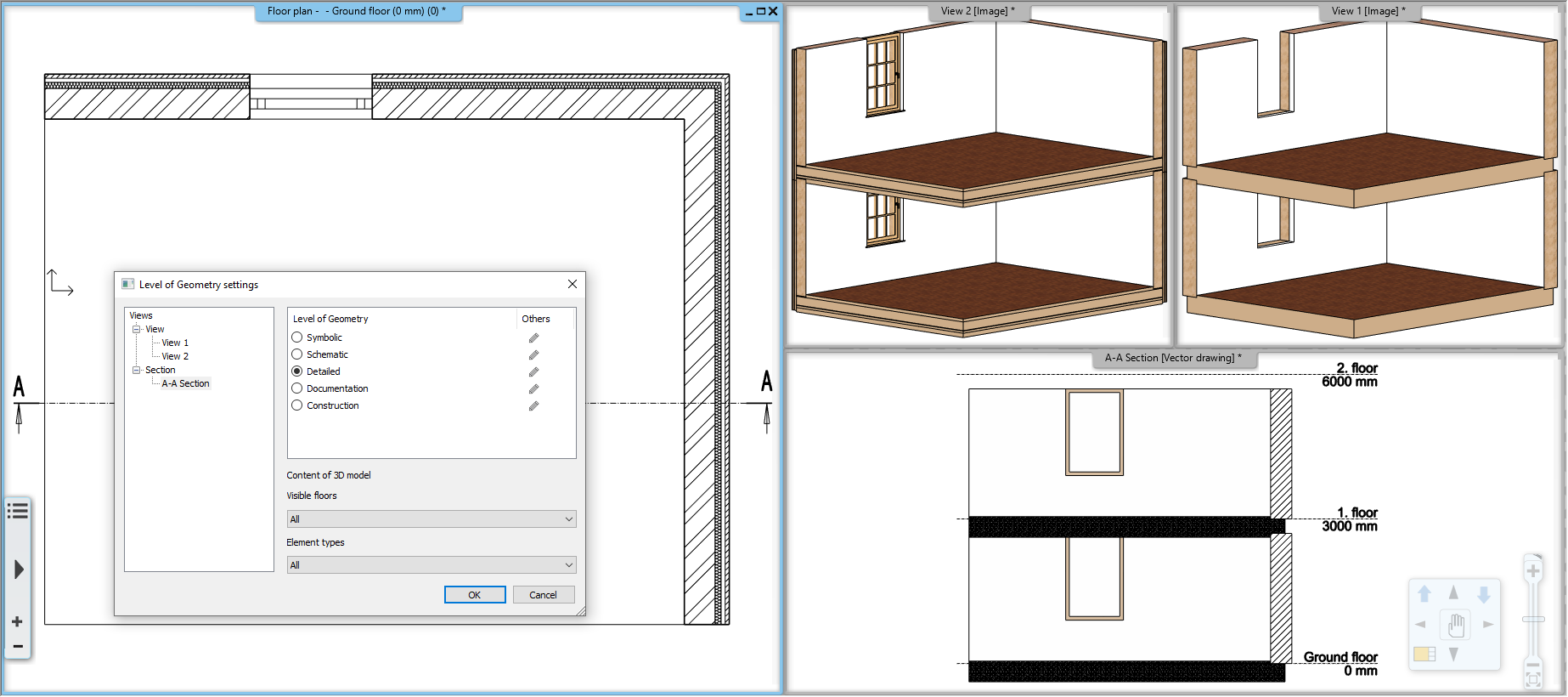
Comments
0 comments
Article is closed for comments.