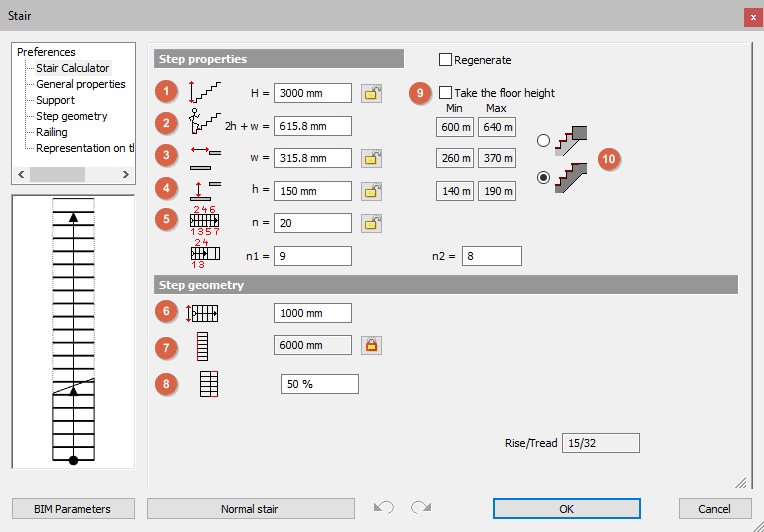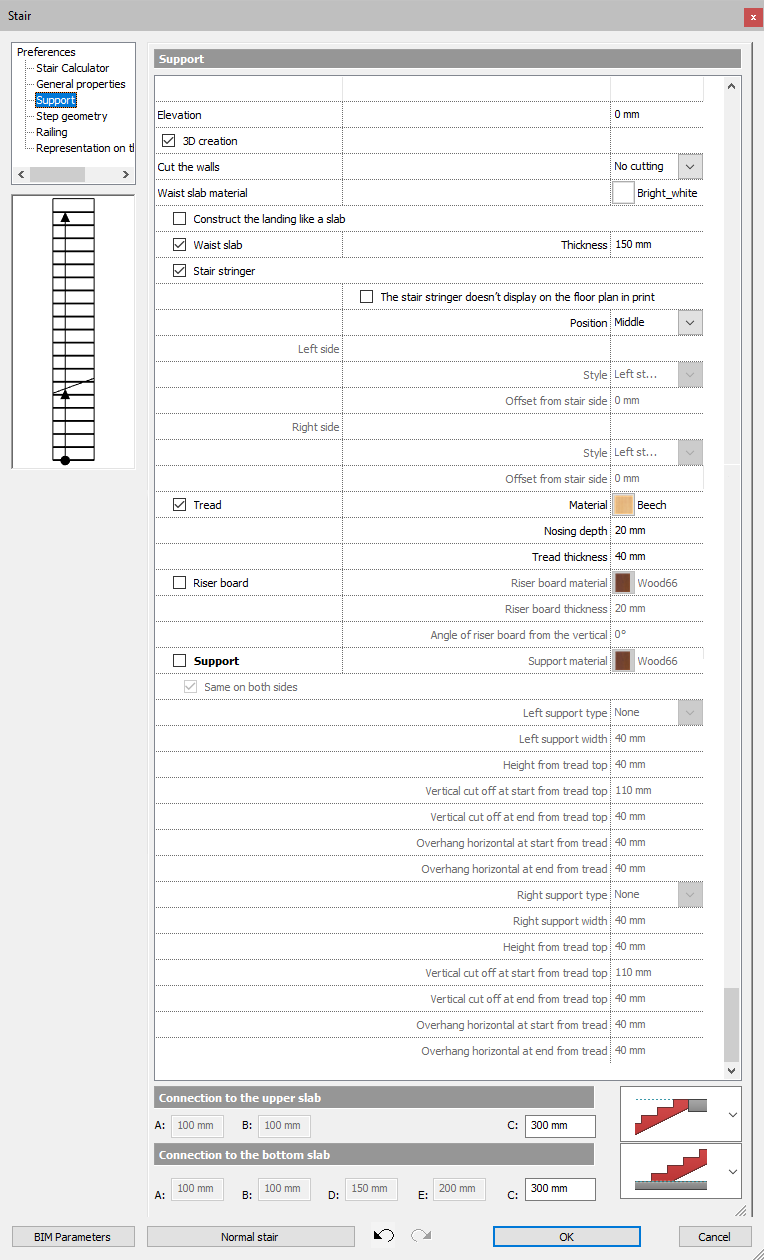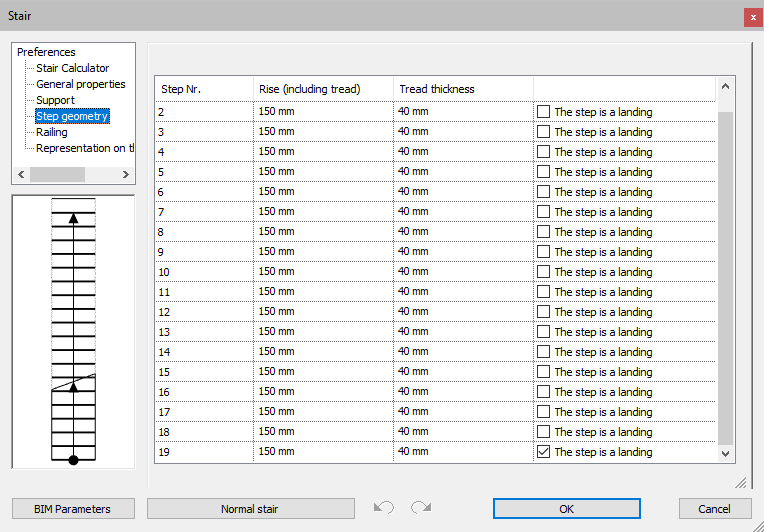- Default settings
- Calculated values and their meaning
- Lock values of the stair calculator
- 2D representation settings
- Draw the stair
- Customizing the stair
- Step geometry settings
- Add railing to the stair
- Editing the 2D symbol of the stair
- Setting up stair stringer
DEFAULT SETTINGS

- Stair categories: you can select from different types of buildings based on what rise and going min/max settings you need.
- Rise and going: you can specify here the min/max values of the Stair Calculator.
- Headroom: when you use the Cut slabs above the stair function, the program uses this height to determine where to start the whole relative to the stair.
- Set walking line: this setting allows the walking line to be between 33% and 66% of the total width of the stair.
- Unit of measurement: if you uncheck this box, the program will display the values of the stair in cm in the properties dialog.
CALCULATED VALUES AND THEIR MEANING

- H: this is the total stair height, which can be set manually or automatically (9) too.
- 2H + W: 2 riser height + 1 tread length is a calculated value, that adds up to the length of one step. The minimum and maximum values are displayed next to the set value. If the user set value does not meet the standards, the Min/Max value turns red.
- W: you can set the tread length without nosing. The minimum and maximum values are displayed next to the set value. If the user set value does not meet the standards, the Min/Max value turns red.
- H: the riser height sets the full height of the steps. The minimum and maximum values are displayed next to the set value. If the user set value does not meet the standards, the Min/Max value turns red.
- N: this number shows the number of steps of the stair. When you change this value, the tread length and the riser height change automatically. If you are creating a stair with a landing inside, you have the option to set where the landing is placed (N1 and N2).
- Width: you can set the total width of the stair.
- Length: here you can change the total length of the stair. Note that changing this value changes other parameters of the stair too.
- Walking line: you can define the placement of the walking line on the 2D representation of the stair.
- Take the floor height: this function automatically adjusts the stair's height to the floor's height.
- Landing: you can set the last step of the stair to be leveled to the slab's top surface or make the last step of the stair connect to the slab with a riser.

- Cut the walls: this option lets you select how to cut walls that have a connection with the stair. The options available are the following: Own floor / All floors / No cutting / On own floor and below.
- Waist slab: by default, the waist slab is activated in the properties of the stair. You can change its thickness to the desired value.
- Stair stringer: when the waist slab is disabled, the stair stringer support system can be activated. You need to set where the stair stringer is placed, then you can select from predefined or userdefined types too.
- Tread: here you can turn on or off the tread on the stair. When turned on, its material, thickness and nosing depth can be set.
- Riser board: riser boards are switched off by default. When turned on, its material, thickness and angle can be set.
- Support: activating this option creates a support system on both sides of the stairs. You can define the same support for both sides or different on the left and the right side.
- Connection to the upper slab: you can select the structure system of the connection between the stair and the upper floor slab.
- Connection to the bottom slab: you can select the structure system of the connection between the stair and the bottom floor slab.
LOCK VALUES OF THE STAIR CALCULATOR
To make the process of setting all parameters of the stair easier, you can lock values in the Stair Calculator. After you changed a parameter of the stair, wait until the program regenerates the calculations. When the values refresh, you can lock the parameter you changed, thus when you change another one, the program won't change those, which have already been locked. The program automatically deactivates the lock option for values where this causes a logical discrepancy. Here is an example:

2D REPRESENTATION SETTINGS
On the General properties tab you can define the 2D representation of the stair. You can easily customize the looks of the stair on the floor plan.

The representation on the floor above tab allows you to display it one floor above its base floor. Except the area calculation option, here you can set exactly the same parameters, as on the General properties tab.

DRAW THE STAIR
Now that you understand the settings, you can start drawing the stair. First select the type you want to use. They are organized into four major groups to make it more transparent.

After you selected the shape, place the stair on the floorplan. The first click will set the basepoint of the stair. If you need the reference point on the other side of the stair, click on the "Right side" button on the task bar.

Now finish placing the stair. When you are ready with it, the default stair is placed on the floorplan and in the 3D model as well. Now you can edit the parameters of the stair.
CUSTOMIZING THE STAIR
Change the values and parameters of the stair in the Stair Calculator and on the Support tab to get the shape you want. You can now change the 2D representation of the stair too.
STEP GEOMETRY SETTINGS

Here you can set different rise and tread thickness values for each step individually. You can also make any step into a landing step. If you activate the Cut out landings on walking line option on the General properties tab, the 2D representation of the stair will be overwritten.
ADD RAILING TO THE STAIR

You have the option to assign presaved railing styles to the stair. Activate the side you need tha railing on, then select the style you want from the drop-down menu. You can also regenerate the railing here.
EDITING THE 2D SYMBOL OF THE STAIR

After you finished editing the stair, you can see all changes on the floor plan and in the 3D view. Now you have the option to edit the 2D symbol of the stair. You may need this step when activating the 2D representation of the stair on the floor above and the 2D symbol might disturb another part of the building. Right click on the stair and select the Edit stair symbol components option.

Now you've converted the stair symbol into a 2D group. Enter the group to edit it. You can move, delete and add lines, change their style and representation. Continuing the previous example, you can delete the part of the stair, that disturbs the building, also you can change the level of detail of the stair this way.

After you made all changes, exit the group. Now the stair is completely ready .
SETTING UP STAIR STRINGER
When you select stair stringer as support structure for the stair, you can separately set the parameters of the stair and the shape and material of the stringer.

You can set any presaved profile fo the stringer beam. If you need, you can save a custom profile, that can be set for the beam. Change the material and the endings freely too.

For the tread support you can either select a profile or an object. You can customize all parameters of the tread support too, so you can achieve the most realistic 3D model.
Comments
0 comments
Article is closed for comments.