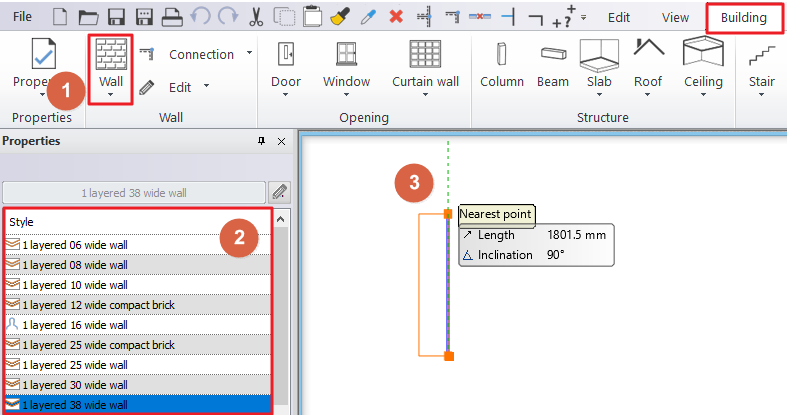Wall styles facilitates drawing walls by activating already saved common property sets (styles) in one step.
Styles can be applied when drawing new walls, or so that they can be applied to existing walls. Styles are resources that can be shared as office standard.
A wall style contains the following information:
1. Wall structure (compount walls and frames, texture resources)
2. Wall attributes (layer, color, line weight, line type, priority, hatch representation settings, excluding from room area calculation, slope angle )
3. Vertical wall constraints bound to storey level parameters’ list.
4. Other non-geometric data (Structural wall, BIM parameters, IFC classification, U-value, etc.)
You can work with the wall styles that appear on the left side after starting the wall command.
The tiny wall preview at the bottom of the list keeps you informed about the wall characteristic you are working with.
When you start an element creating command (e.g.: walls, door, window etc.) the Properties panel on the left side displays all the styles of that element.

More about style levels.
Comments
0 comments
Article is closed for comments.