Creating a stair by sketching the right and left side boundary in a plan view.
The arms must be pre-drawn with 2D tools like lines and arcs connected.
Note: Stair by boundary is an additional method for creating stairs. Suitable for specifying stairs that cannot be created by specifying parametric values.
Location: Building - Stair - Boundary
| Sketch the boundaries using 2D drawing tools. |  |
| 1. First pick the right side boundary elements from the bottom point upwards and press ENTER. |  |
| 2. Then pick the left side boundary elements from the bottom point upwards and press ENTER. |  |
| 3.1. Pick on start point of the arm on the right side. | 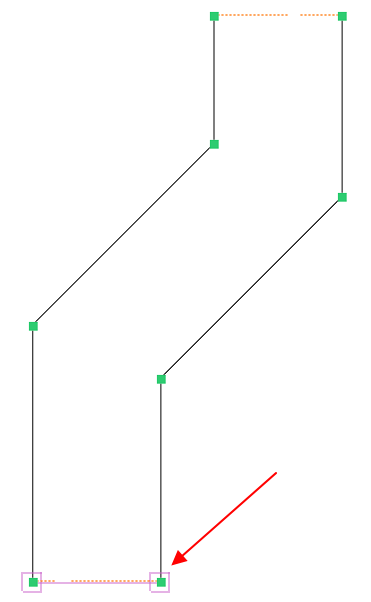 |
| 3.2. Pick on end point of the arm on the right side. The start point of the arm on the left side is automatically defined. This point corresponds to the first point on the right. |
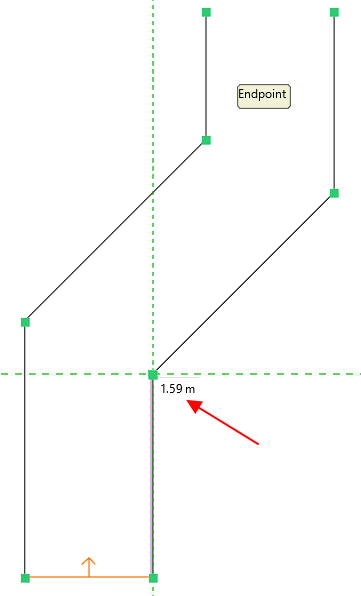 |
| 3.3. Pick on end point of the arm on the left side. |  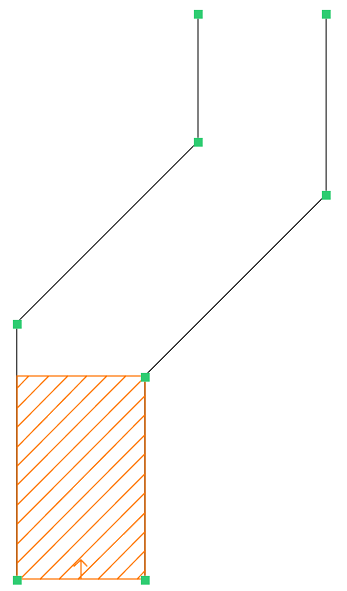 |
|
Repeat the workflow for each arm. After completing the last section, press ENTER and specify the stair height and steps in the dialog box. |
 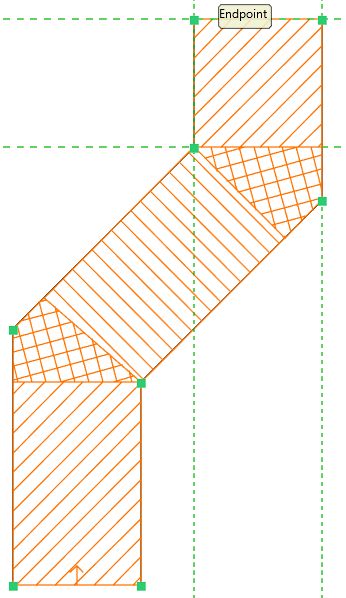 |
|
Specify the stair height and steps in the dialog. You can define the number of steps in two ways: - Use the Calculate n step by all intervals option if you want to specify the total number of stair steps along the stair.
- Use the Specify n step of intervals option if you want to specify the number of stair steps individually on each arm.
Specify the stair base level and the top level, the number of steps or the requested height of step.
• Enter the base level of the stair.
• Choose the Top level option.
• Enter the top level of the stair.
• Enter either the requested number of steps or the requested height of step.
|
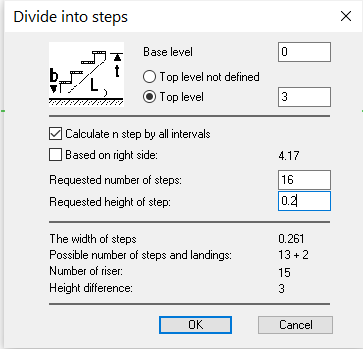 |
| Press Ok to close the dialog and create the stair. | 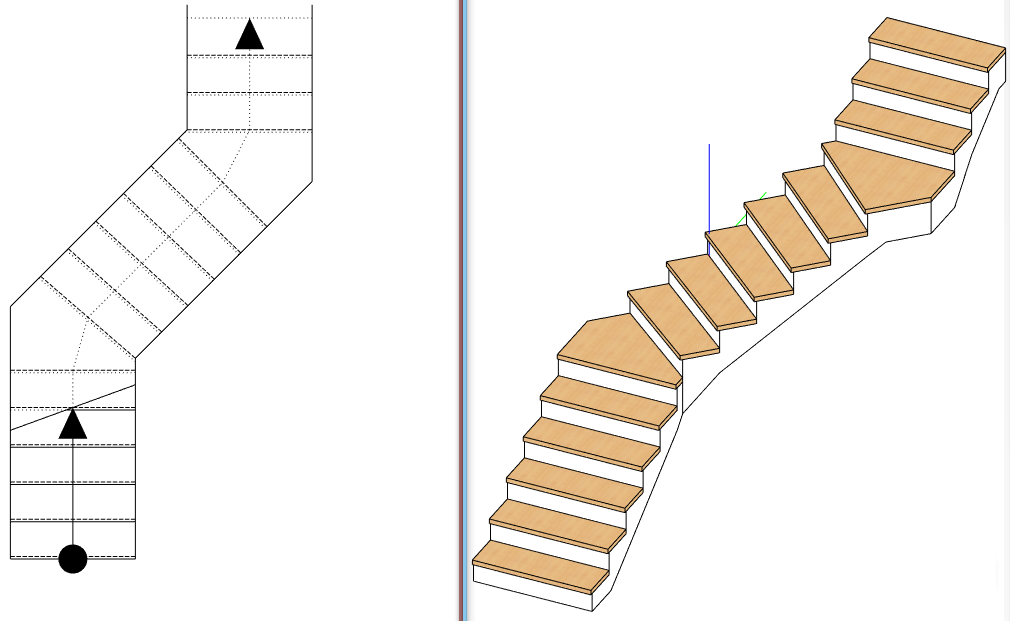 |
| Later you can specify a railing type for the stair. | 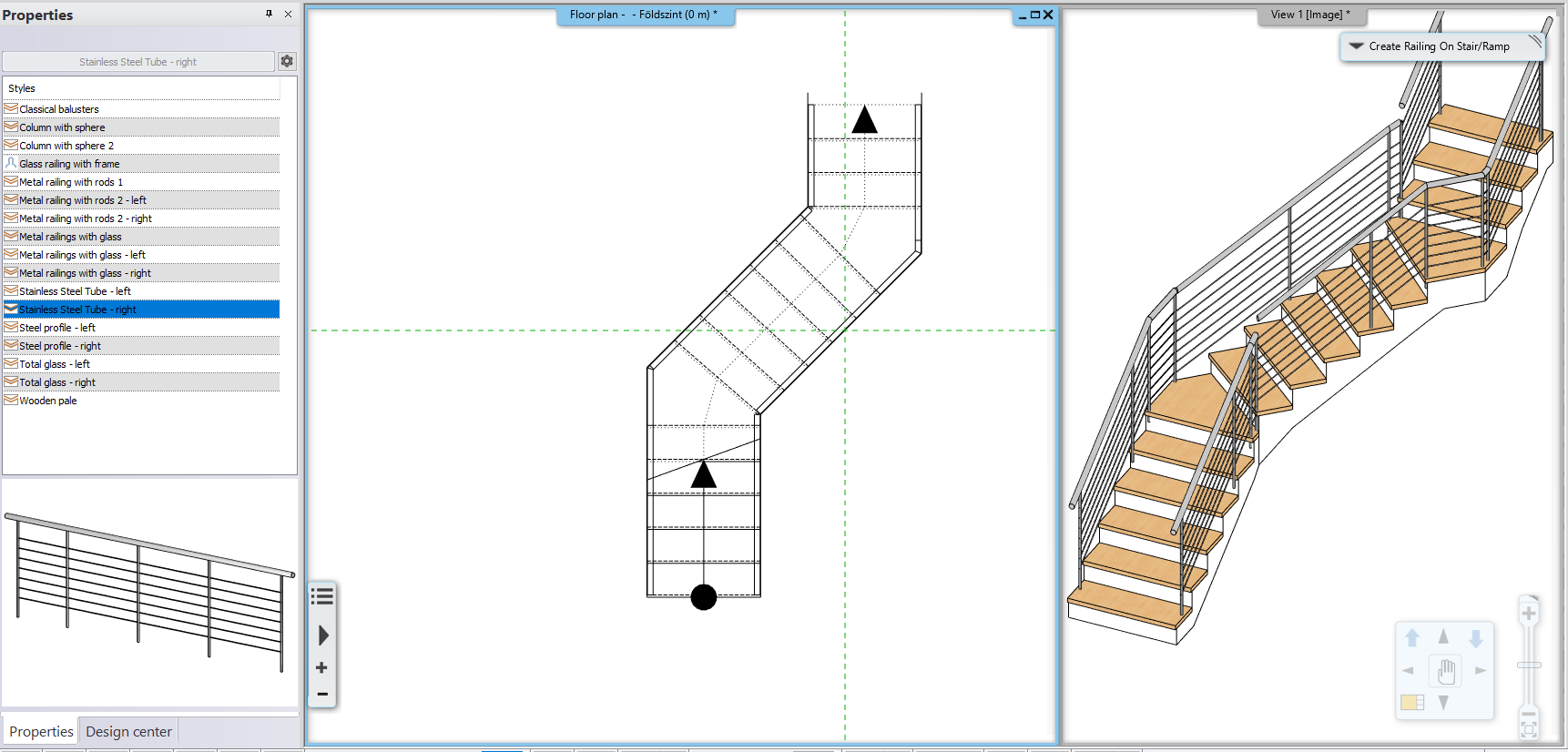 |
Comments
0 comments
Article is closed for comments.