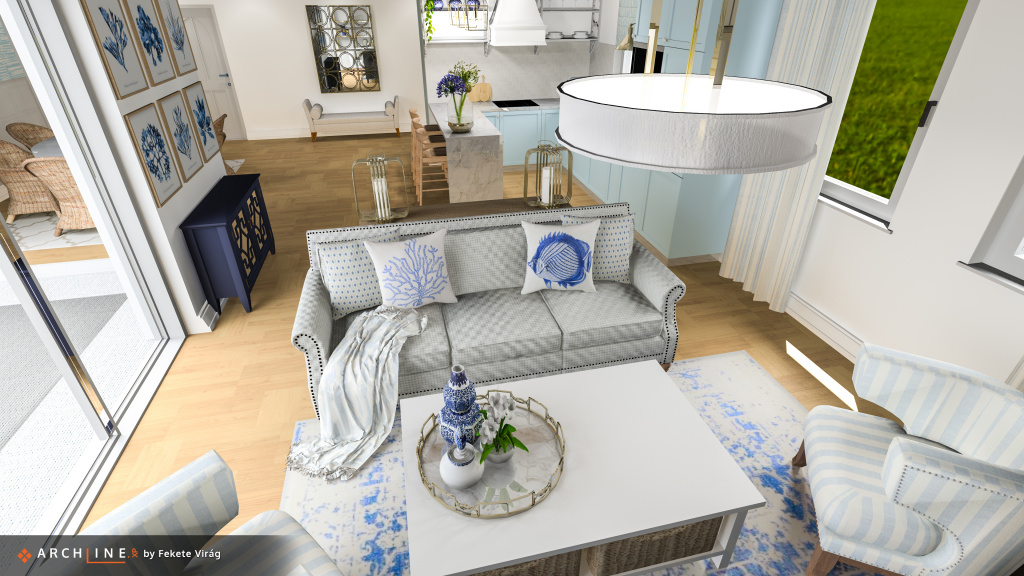ARCHLine.XP is a great tool for the complete implementation of an interior design project. You can create an accurate floor plan using an imported CAD file or from scratch.
Special ARCHLine.XP tools are available for building 3D walls, inserting doors and windows, stairs, creating and applying materials, and to apply special effects such as shadow animation.
The user will use cutting edge interior design tools as tiling, soft furnishing, lighting, lighting plan, suspended ceiling, molding, smart object assembler and parametric cabinet designer.
By connecting to the 3D Warehouse, user-generated models can be loaded directly into the ARCHLine.XP project and can be placed with one click.
ARCHLine.XP is designed to create the 3D solid model and convert it into different views such as wall view, perspective view and photorealistic images.
Print layout sheets are available in a ready-to-print layout to document the project.
The consignment lists prepare the project budget calculation.

Comments
0 comments
Article is closed for comments.