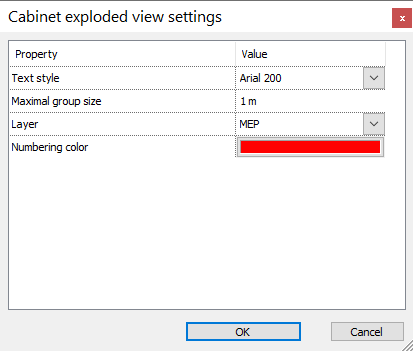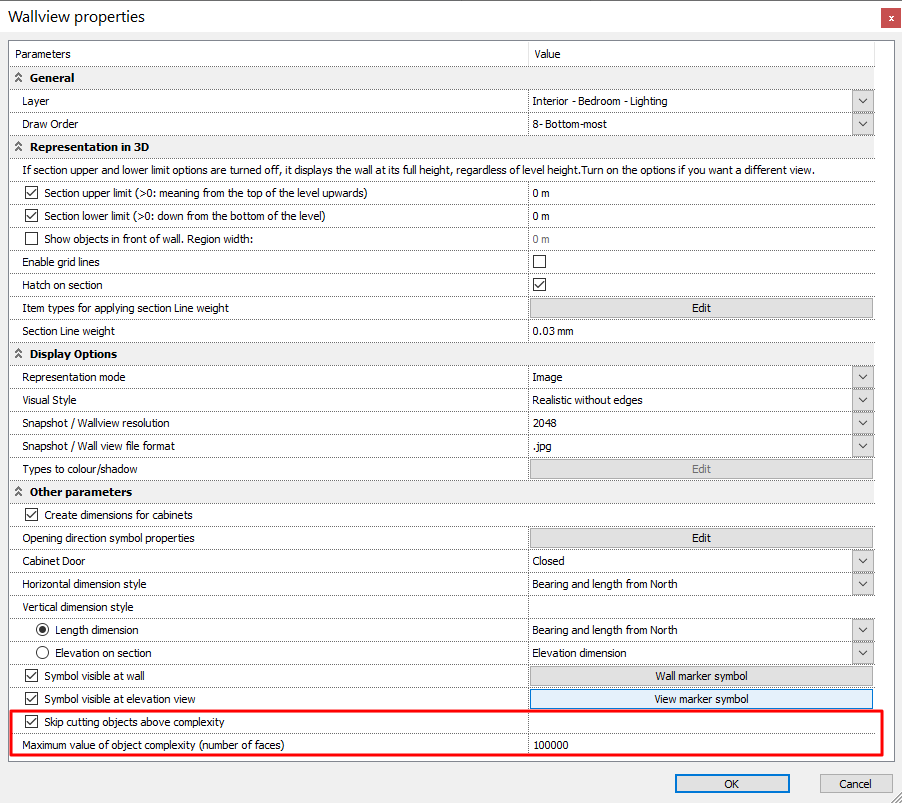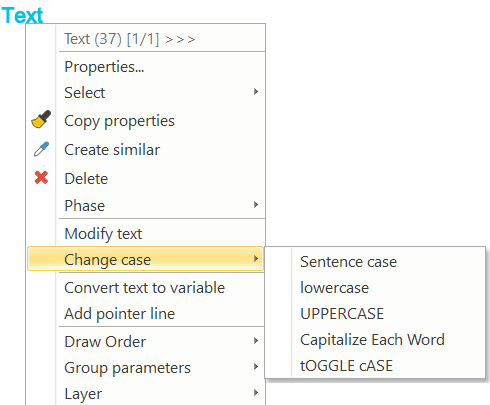After you successfully install the latest update, the product version that appears in the Help> About dialog box: Product version:
ARCHLine.XP 2022 PROF: 64 Bit Release v221003 Build 412.
ARCHLine.XP 2022 LT: 64 Bit Release v221003 Build 413.
The latest update for ARCHLine.XP 2022 includes all changes to previously released ARCHLine.XP 2022 updates.
2022 Build 412 Release
New features:
- Point cloud with enhanced performance - Filter Regions.
- Handy tool - Perpendicular profile closure
The purpose of the command is to make it easier to plan accurately. The command completes the polyline with a perpendicular closure.
- Cabinet exploded view with part numbers. New settings dialog.
Location: Documentation - Quantity takeoff - Cabinet exploded view - Settings
- Acceleration of wall view creation.
- Spline editing by control vertices or fit points. Editing a spline with control vertices generally provides finer control over reshaping a small section than editing with fit points.
Control vertices are signed with purple dots and fit points are signed with blue dots.
- Virtual group new functions: Tilting ahead, Tilting to left
- New profile editing command in the ribbon menu: perpendicular closing tool.
This tool helps you close a polygon with exactly perpendicular angle.
- Expanding schedules, tags, and filters with the possibility of using classification
- General improvement of Revit file import: e.g. distance measurements, grids.
- New text commands: convert to uppercase, lowercase, etc.
- Raster image new markers: Rotate 90 ccw, Rotate 90 cw, Rotate 180 
2022 Build 371 Release
10.06.2022.
New features:
- Creating Cover Page for printed document (Built-In and Custom).
- Virtual group for mass placement of items with predefined distance rules.
- Point cloud displayed as an XREF
- Autosave to Backup Archive, that saves the project automatically, at a defined interval, as you work.
- More sophisticated multiple copy commands.
Extensions or issues resolved:
- Ceiling inset contour lines (recess, attachment) can be displayed on the floor planes

- Sort objects by number of textures included

- The cabinet tool can manage different ways to attach the back panel to the cabinet box.
| 1. Back panel is visible from side and adds to the total depth. It is known as staple the back onto the cabinet box. |  |
 |
| 2. Back panel is captured in a groove on all sides. The groove is needed to slide the back of the cabinet. |  |
 |
- Warning about too many surfaces and light sources before rendering
The following message comes up when geometry complexity is too high:
Amount of vertices and triangles are more than %d millions.
Geometry complexity is causing a performance bottleneck.
Using A01, A02, I01, I02 render presets will probably only result in a work quality image.
It is recommended to use the A03, I03 set for final rendering.
Try reducing the size of the transferred model, for example, by arranging the model on layers.
It is recommended to use ARCHLine.XP LIVE for quick visualization, where the image is immediately available, no rendering time.
The following message comes up when too many lights are on the scene:
Amount of lights (%d) may overload the rendering engine.
Using A01, A02, I01, I02 render presets will probably only result in a work quality image.
It is recommended to use the A03, I03 presets for final rendering.
Try turning off lights that are not visible in the scene.
It is recommended to use ARCHLine.XP LIVE for quick visualization, where the image is immediately available, no rendering time.
- Wall view settings image resolution is adjustable. In addition, the file format used for saving can be changed in the settings.
It is designed to reduce the size of a saved project file if the project contains many wall views. For 50-100 wall views, 4k resolution significantly increases the size of the project, the new default 2k resolution and jpg format can halve the size of the project file.

- New command in the ribbon menu: Refresh all wall views
You can reduce the size of existing projects by using the Refresh All Wall Views command using the new default resolution and image file format.

- Making penetration holes for MEP pipes and fittings in wall and slab
ARCHLine.XP automatically inserts the penetration holes for MEP elements into architectural elements. It creates proper holes wherever ducts, pipes and fittings intersect walls, floors, ceilings, roofs, beams, and columns. It provides accurate bill of materials too.
- Filters for BIM parameters:
The "<, <=,>,> =" operators can also be selected for BIM parameters too.

- 3D Snapshot also saves the view background

- Site (terrain) properties
Tilt angles can also be set for filling / extraction at the sides of the road

Kommentare
0 Kommentare
Zu diesem Beitrag können keine Kommentare hinterlassen werden.