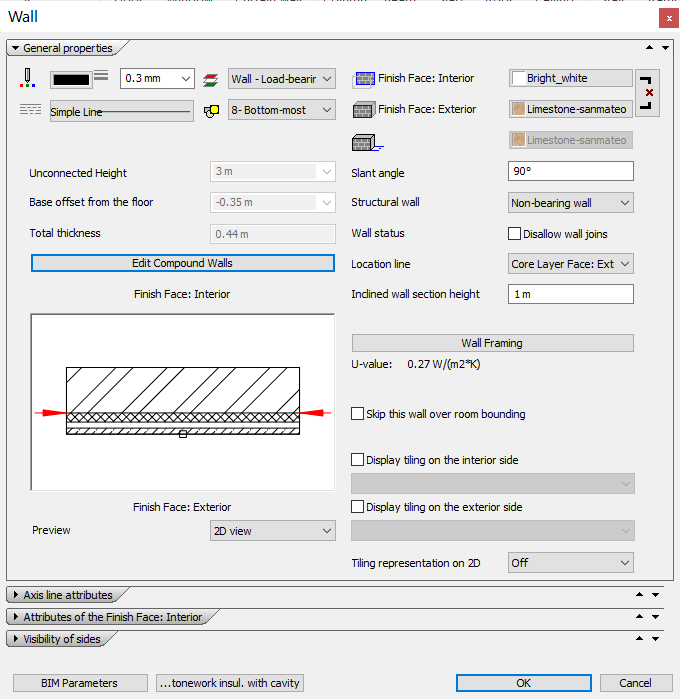ARCHline.XP is a CAD/BIM software, used by architects, interior designers, decorators and furniture designers.
Below are the key concepts you should be familiar with, in order to easily follow along our tutorial materials, and understand the workflow.
Project files
Work in ARCHLine.XP happens in project files. Such .PRO files hold all relevant data regarding your building - all floor plans, sections, elevations are wrapped up in one single file.
Read more:
File formats
ARCHLine.XP is capable of exporting and importing most popular vector files, such as DWG/DXF/DWF, IFC, RVT/RFA (import only), SKP, OBJ, FBX.
BIM
BIM stands for Building Information Modeling. With regards to ARCHLine.XP, this means that the program gives you a central model, from which all calculations, estimates, quantity take-offs, sections, elevations are originated. Instead of lines, you will work with actual building parts, walls, doors, windows, etc. all equipped with their relevant data. This results in:
- easier data communication and cooperation with your fellow designers
- less time spent on tiresome drawing tasks
- being able to work with real-world products, with accurate manufacturer data
A building model, stored in IFC format, is being imported from one BIM software (BIMvision) to another (ARCHLine.XP). Note how the geometry and information is kept, even if the model is passed around between different programs.
Read more:
The differences between 2D CAD / 3D CAD / BIM
How to use BIM parameters for building parts
Layers
Layers are a method of managing the visual layout of your drawing. With the use of layers you can group or separate the objects of the current project according to various aspects. Layers can be turned on and off, and can be unlocked and locked during the design or documentation processes.
The ARCHLine.XP layer dialog, which displays the status of layers and grouping options.
Read more:
How to use layers in ARCHLine.XP
In-depth discussion about layers in ARCHLine.XP
Parametric Building Parts - Walls, Openings, Slabs, etc.
When you draw in ARCHLine.XP, instead of drawing lines, you draw building items and parts. For example, a wall in ARCHLine.XP represents a pre-defined and adjustable 3D shape having width, height, with layers, and appropriate hatch patterns, etc.

The adjustable properties of a wall
Working with building parts, as opposed to working with lines allows faster design, and if your work requires the efficient handling of building data, then modeling with the use of parametric building parts is a must.
Read more:
Drawing walls in ARCHLine.XP
Creating complex parametric roofs
Commands:
ARCHLine.XP’s features and tools are mostly focused on 2D designing, although most of the features and tools also support working on 3D views.
Styles
When you work with often-used object settings (such as wall or slab height, structure, 2D representation, cover materials etc.) styles can be a very useful way to store the settings and recall them later at any time.
Styles can be applied later to existing elements as well. Styles can be shared as office standard using the loadable package of styles.
Styles are used to store and manage the wide variety of wall setups you will work with.
Read more:
Axonometric vs. Perspective views
Axonometry is a method for visual representation of spatial objects in a plane. In ARCHLine.XP, the 3D model is displayed in axonometric view by default.
Perspective represents three-dimensional objects on a two-dimensional surface so as to give the right impression of their height, width, depth, and position in relation to each other. Of the various representation systems, perspective representation best perceives spatiality, so such images are the most pictorial, the most illustrative.
Read more:
About handling views in ARCHLine.XP
Comments
0 comments
Please sign in to leave a comment.